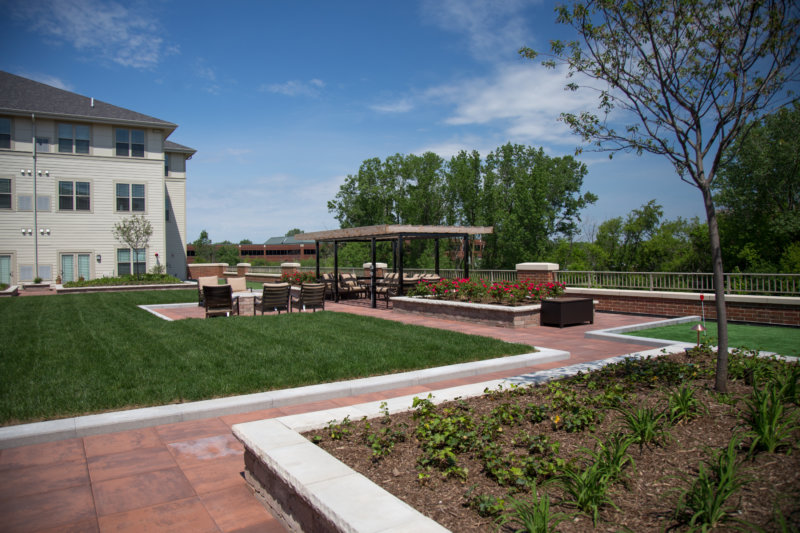Green Roofing Systems are the rage in many urban environments where limited land for providing green space for a project is a viable alternative to make up this shortfall. We recently have found several projects where this alternative green space is utilized.
A Senior Living project we just completed in Chicago and several Multi-Family projects. Green Roofing systems are very complex and must be designed and built with care, especially when the spaces below the Green Roof are finished and occupied building space. The Green roof component allows a project to add green outdoor living space in what otherwise would be unused or less desirable space housing mechanical or other equipment. What are the considerations that a typical Green Roofing project must be concerned with?
- Structural considerations for the added weight of soils, plant materials and other hardscapes that will be installed on the Green Roof
- Drainage of the Roof areas
- Waterproofing installed under the Green Roofing and amenities
- Types of plants and Soils to sustain growth.
- Provisions for irrigation to keep plants alive
- Other amenities desired for the space that will make it useable and a desirable place for building occupants to visit.
These considerations are a few of the items that the design team and owner want to consider to make the Green roofing project a successful addition to their building.
If done well and designed properly a Green Roofing System without structural considerations can be built for $40-55/ sf. of roof area. This includes amenities such as pavers, plants, soils, irrigation, fire pit, putting green, dog run and a pergola and seating area.
The benefits of increased green space and the positive environmental benefits of green space that would otherwise be roofing area make this a desirable consideration for an owner, especially in an urban or tight site situation.
Peter Douglas, P.E.
President
The Douglas Company

