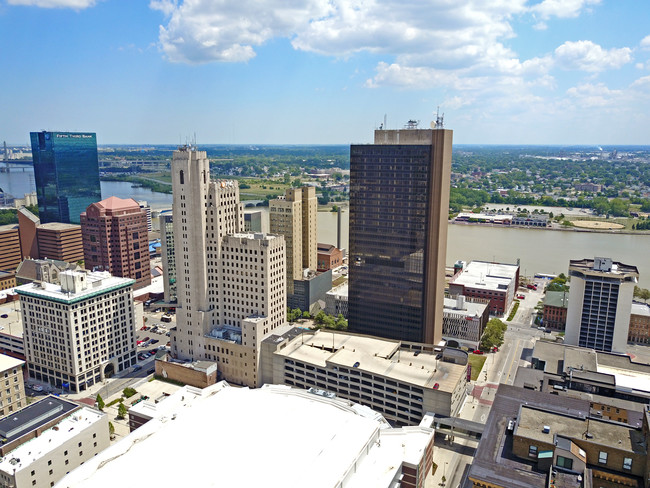The renovation of a Historic high-rise building into a functional multi-use building that meets all the current code requirements for a high-rise building is a very complex and difficult process.
If the building being renovated is on the National Register of Historic Places, State and Federal Tax Credits are being utilized as one of the project funding sources by the owner. The existing exterior appearance of the building can be restored but will be required to exactly match the architectural features of the building when it was first constructed.
In addition to the challenges of matching the existing exterior façade, if there is any unique interior historic design element in the building, those items can be restored but must be incorporated into the new design of the building.
The fire rating of the existing structure, to meet current code requirements, presents one of the biggest challenges to the design and construction teams. There are many exiting design conditions that are not properly fire rated and finding a tested fire rating assembly for each of these unique sections is very challenging. If not properly incorporated into the design documents, this will cause potential inspection delays.
The low voltage communication systems, relating to life safety requirements, telephone, building access control, floor access control, and security, all need to be reviewed and agreed upon by the project team so that all those low voltage systems can be incorporated in the drawings to prevent potential construction and inspection delays.
The list of unique design challenges relating to the renovation of a Historic high-rise is virtually endless. It is extremely important that the owner selects a duly qualified architectural firm and contractor to help with the design, limit construction delays, cost overruns and inspection delays.
Brian McCarthy
Executive Vice President, Midwest Construction Operations
The Douglas Company

