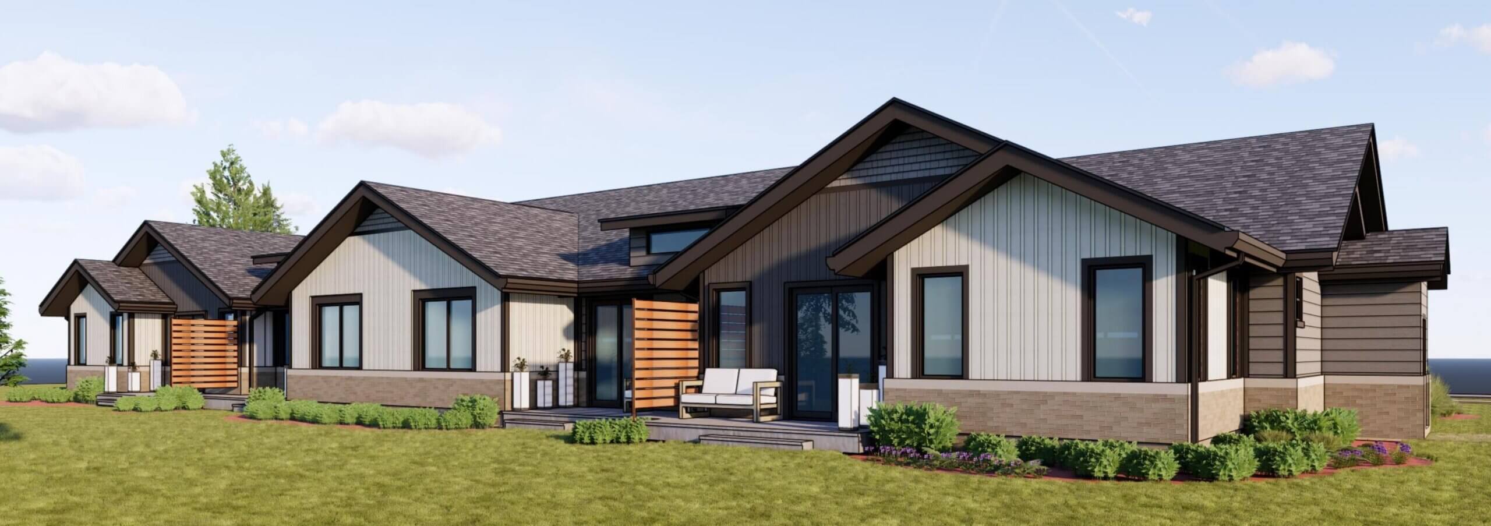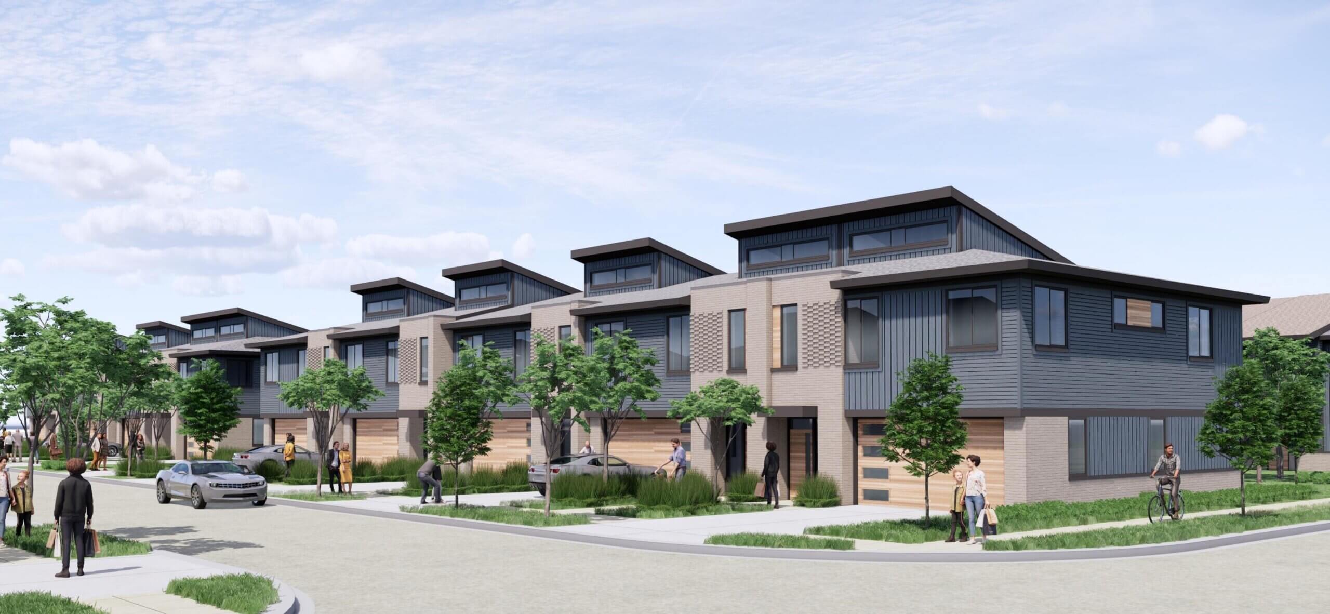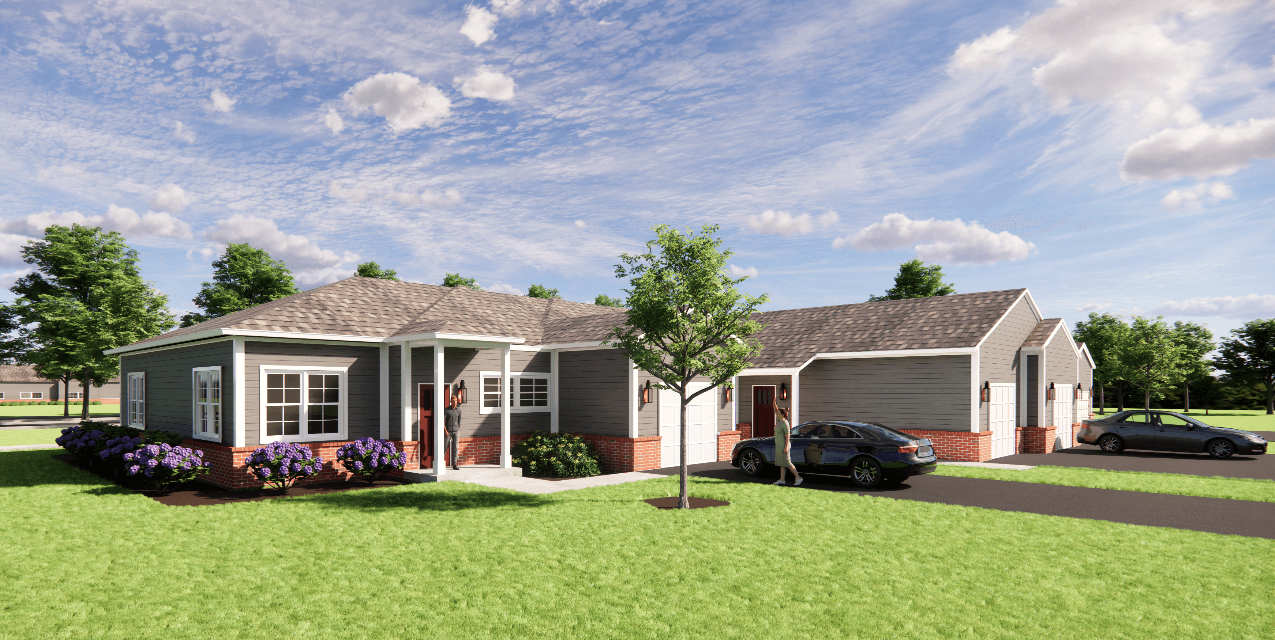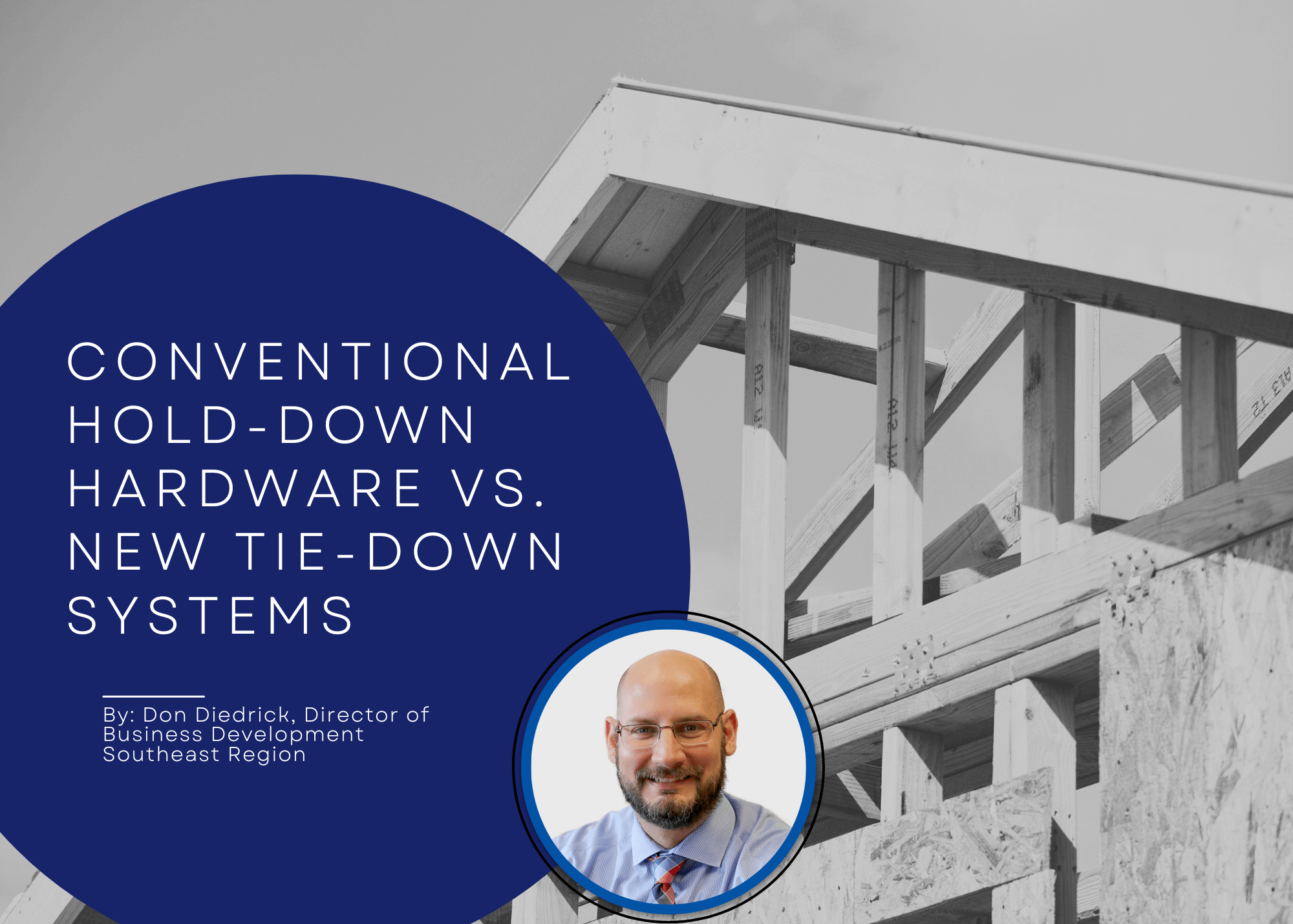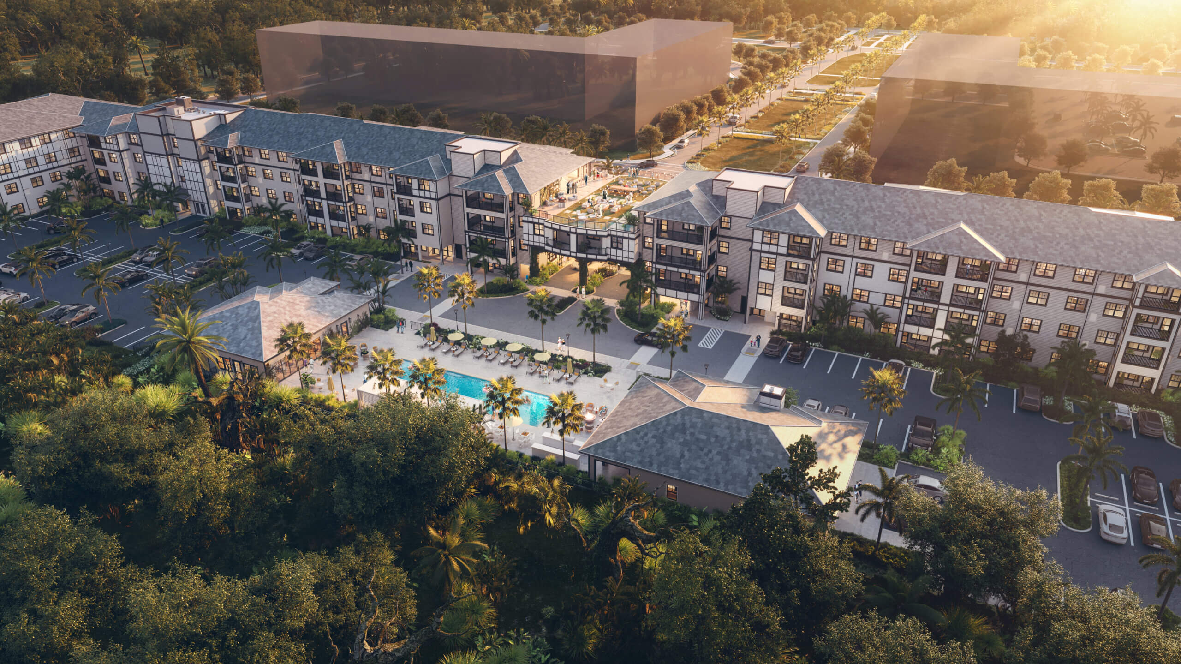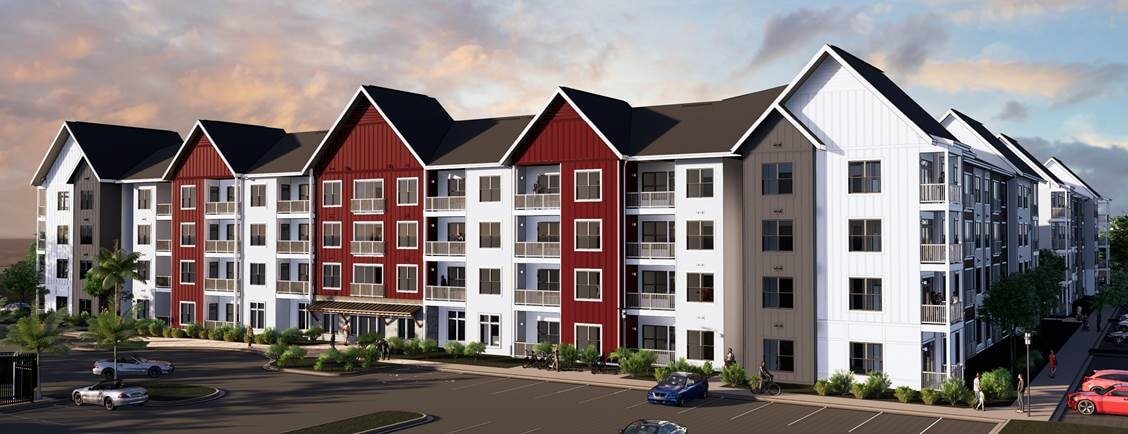The year 2023 has introduced a unique set of challenges within the commercial lending environment, particularly when it comes to financing multifamily projects. Multifamily housing plays a vital role in addressing housing needs and urban development, yet it continues to face obstacles when seeking bank financing. Specifically, developers are seeing an increase in challenges when it comes to these five things: evolving risk perception, market volatility, regulatory complexity, increased credit scrutiny, and intense competition for financing.
Evolving Risk Perception
In 2023, multifamily projects still contend with a cautious risk perception by lenders. Unlike single-family homes, multifamily properties come with a range of operational complexities. Lenders remain concerned about tenant turnover, rent collection, speculation around rent rate increases and decreases, property maintenance, and overall management quality. These factors contribute to a perceived higher level of risk, which makes securing bank financing for multifamily projects more challenging.
Market Volatility in 2023
Real...
Read More >

