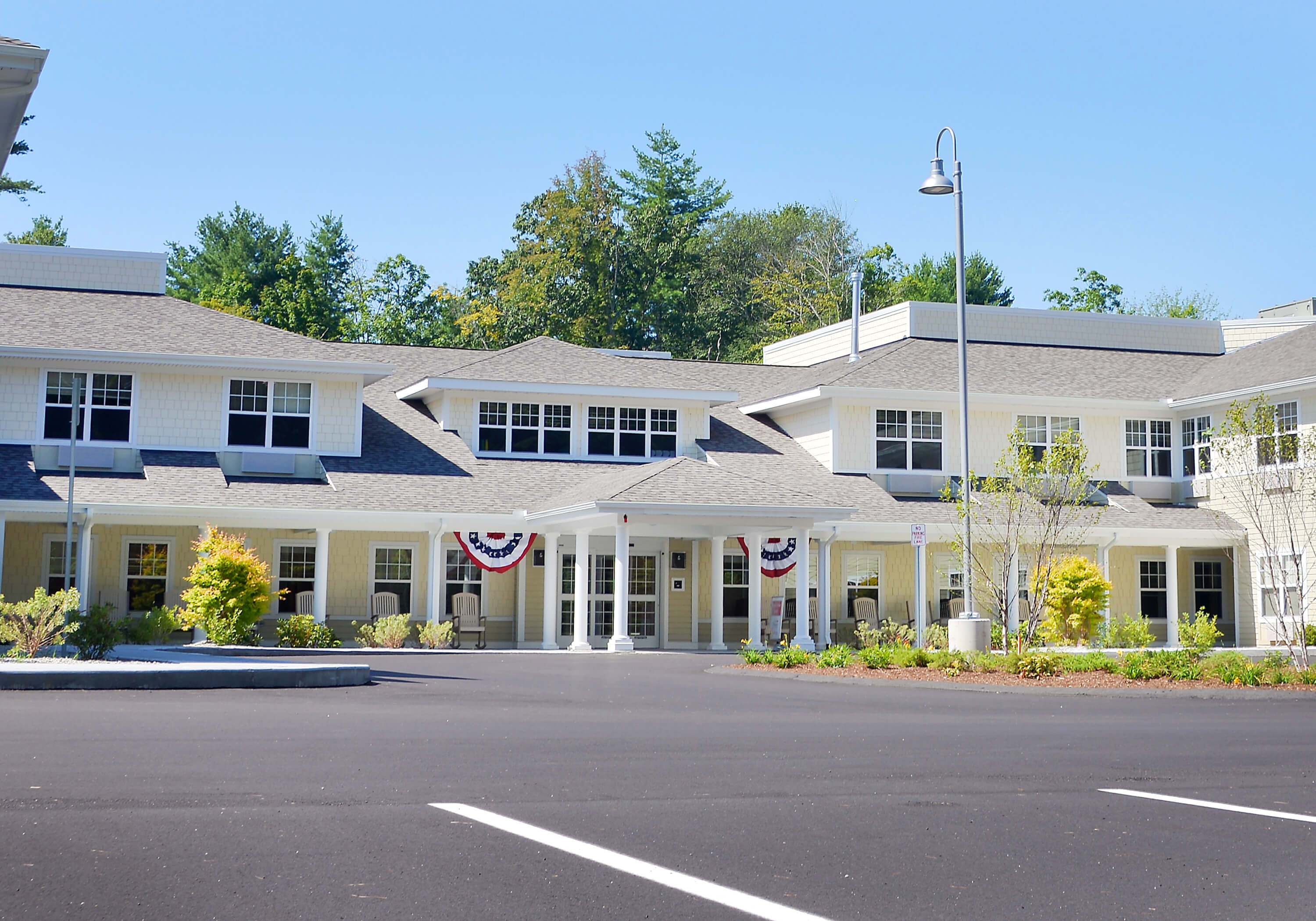Project Type: Assisted Living and Memory Care Community
Project Location: Kingston, New Hampshire
Number of Units: 58
Owner: Kaplan Development Group
Architect: EGA. P.C.
Completion Date: June 2019
Total Square Footage: 58,000 square-foot
Total Contract Value: $13.4 Million
Challenges & Solutions
The Challenges
- The building’s water supply is fed from a series of wells supplemented by underground storage cisterns for the domestic water supply and the fire suppression system, which were the largest the jurisdiction had seen.
- The site needed a large septic system that required additional monitoring wells and two winding permeable reactive barriers.
- The Douglas Company utilized the low site to form and pour footings, piers, and frost walls on grade, rather than raise the site to the finished elevation and excavate material to form the trench footer.
The Solutions
- The Douglas Company coordinated the installation of the wells and cisterns, an extensive water treatment system, and an outbuilding to house equipment and a booster pump, while also remaining in contact with the local jurisdiction to ensure that the code requirements were met.
- The Douglas Company coordinated the installation and brought in a third-party testing agency that will continue to monitor the groundwater quality for the next five years.
- This allowed the project team to pick up time on the project schedule and avoid further delays while working on getting under roof before the cold winter months set in.

