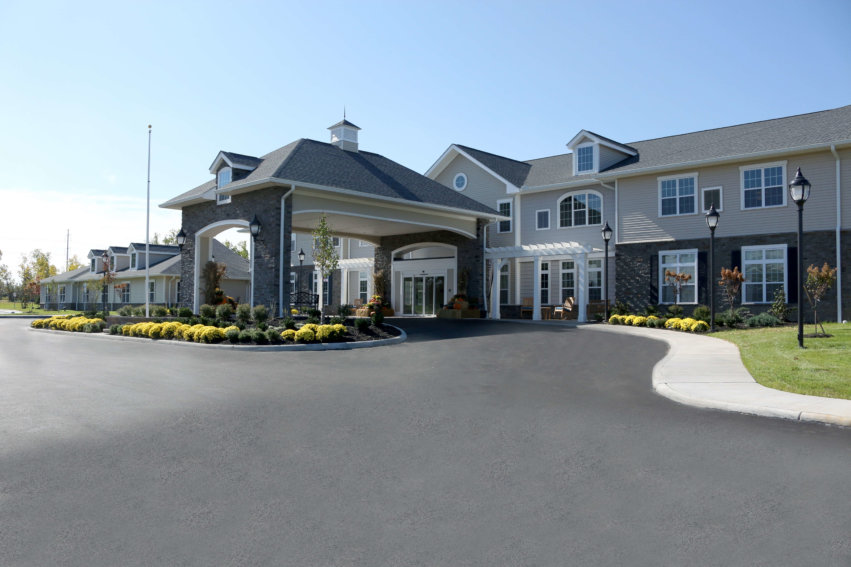Project Type: Assisted Living and Memory Care
Project Location: Brooklyn, Ohio
Number of Units: 82
Owner: Brooklyn Pointe, LLC
Architect: Davison Smith Certo Architects, Inc.
Completion Date: September 2018
Total Square Footage: 68,136
Total Contract Value: $11 Million
Amenities
- Arts and Crafts Area
- Salon and Spa
- Chapel
- Bistro and Dining Area
- Wellness Center
- Sunroom and Lounges
- Two Interior Courtyards
- Firepit
- Greenhouse
Challenges & Solutions
The Challenges
- During design, the project was not falling within the owner’s budget.
- Utilizing a sales trailer to market the new facility was a very important need of the Owner and the Operator. The City of Brooklyn threw several curve balls at the Owner & Operator when pulling permits for the sales trailer which included additional curb cuts, oversizing the parking lot, and adding stop signs.
- The Owner & Operator were very adamant about utilizing model rooms inside the building to further market the facility to the community. Providing finished model rooms during active construction presents several challenges. Given model rooms must be finished weeks or months prior to the project finish date, materials must be ordered and expedited ahead of time as well as the installations, all while continuing with the remaining work in the building.
The Douglas Company Solutions
- The Douglas was able to offer creative value-engineering solutions in order to reduce the budget to a level the client was comfortable with and allowed the project to proceed.
- In an effort to aid the Owner & Operator, The Douglas Company communicated effectively with the City and were able to ultimately provide the best outcome for all parties involved and the sales trailer became a success for the project.
- The Douglas Company project team provided an accessible entrance to allow guests to safely tour the model rooms. The model rooms were completed on time and the Owner & Operator were able to show the rooms to prospective tenants.
Brooklyn Pointe Update Brochure

