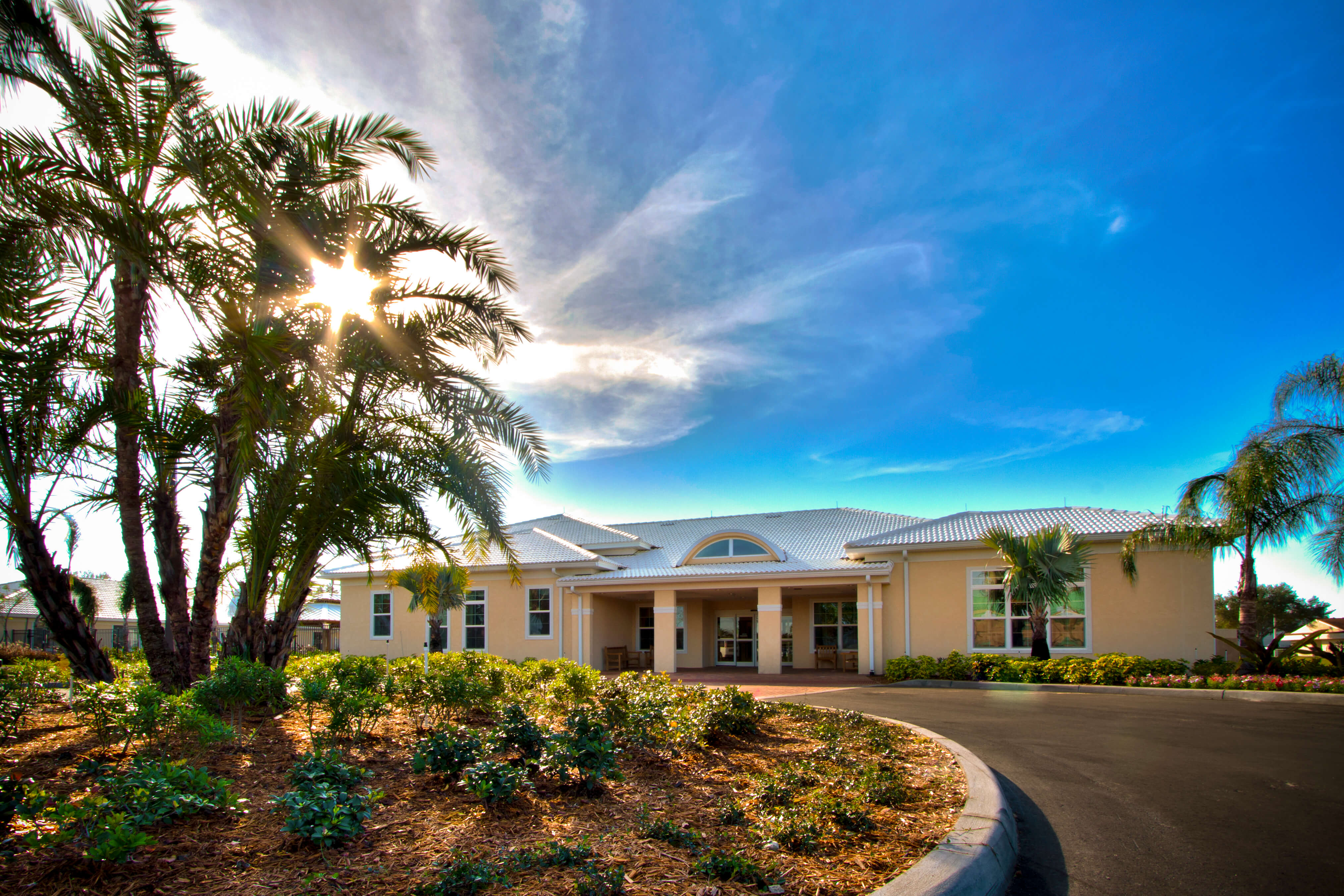Project Type: Rehabilitation Center Addition & Renovation
Project Location: Melbourne, Florida
Number of Units: 63
Owner: Melbourne Healthcare Associates
Architect: Lantz-Boggio Architects, P.C.
Completion Date: July 2014
Total Square Footage: 38,000 square feet
Total Contract Value: $5.1 Million
Challenges & Solutions
The challenges related to the construction of the Melbourne Terrace Rehab project included limited site area on which to build the expansion of the existing facility. The largest building addition is located immediately adjacent to the top of a steep embankment for deep storm drainage canal, and the only access to the construction zone was through the facility’s patient and staff parking lot. Daily coordination was needed with the staff, and construction crews had to pay particular attention to safety and continuous clean-up to ensure success.

