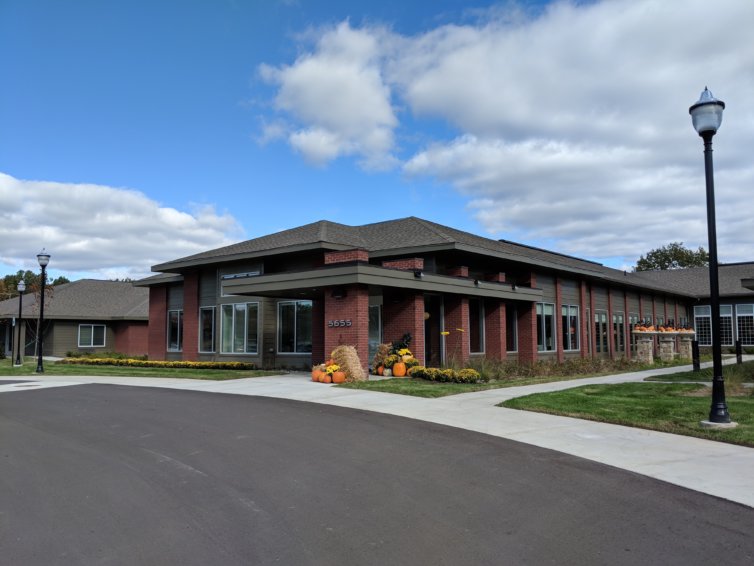Project Type: Skilled Nursing and Rehabilitation Community
Project Location: Clarkston, Michigan
Number of Units: 100 units
Owner: The WellBridge Group
Architect: JW Design
Completion Date: May 2018
Total Square Footage: 68,465
Total Contract Value: $16.6 million
Amenities
- Spa and Beauty Salon
- WB Fresh Bistro and Coffee Shop
- Game Room
- Dining and Living Rooms
- Extensive Interior Courtyard Areas
- Outdoor Firepit and Concert-listening area (for next-door DTE Energy Center)
- State-of-the-Art Therapy Space
Challenges & Solutions
The Challenges
- For this WellBridge Project, a different Electrical Engineer was used which added more expensive light fixtures and lighting controls.
- The building had numerous drop down soffits, which had MEPs crossing above them and also required some MEP lines to be routed a certain way to avoid such soffits.
- The building was framed in the dead of the winter.
The Douglas Company Solutions
- The Douglas Company used a trusted electrician for this project and cut original budget costs down by almost 1 million dollars. The electrician provided a simpler lighting controls package, while still providing what the client desired.
- Pre-planning meetings were necessary to have with the subcontractors to direct them where their material needed to be installed at.
- The Framing Contractor used lumber panels in lieu of stick framing which greatly accelerated the schedule. They were framing wings in about a week in some areas.

