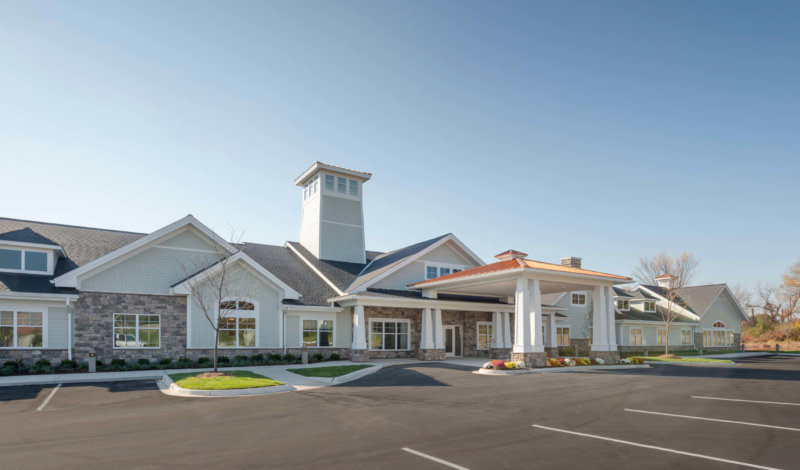Project Type: Assisted Living & Memory Care
Project Location: Northville, Michigan
Number of Units: 63
Owner: Pomeroy Living
Architect: MBA Architects / Lantz-Boggio Architects
Completion Date: October 2015
Total Square Footage: 57,503 square feet
Total Contract Value: $8.8 Million
Amenities
- Rehabilitation / Exercise Facility
- Spa / Salon
- Chapel
- Movie Theater
- Large Aquarium
- Interior Courtyard with Large Pergola
- 44′ Tall Tower
- Beautiful Pond and Retaining Wall
- Color Coordinated Assisted Living Apartments
Challenges & Solutions
The Challenges
- Completing work inside the courtyard
- The difficulty of installation of the four-story tower due to the height
- High profile/visibility of construction site
- Maintaining a relationship with neighboring facilities
The Douglas Company Solutions
- Utilization of GPS to prelocate the sidewalks providing the availability to stockpile all material in the green spaces of the Courtyard
- The workflow schedule was rerouted during construction to maintain process with other trades
- Strictly followed and enforced safety standards to avoid all possible violations from 3rd party enforcement
- Weekly progress meetings were held to keep all parties informed on construction activities

