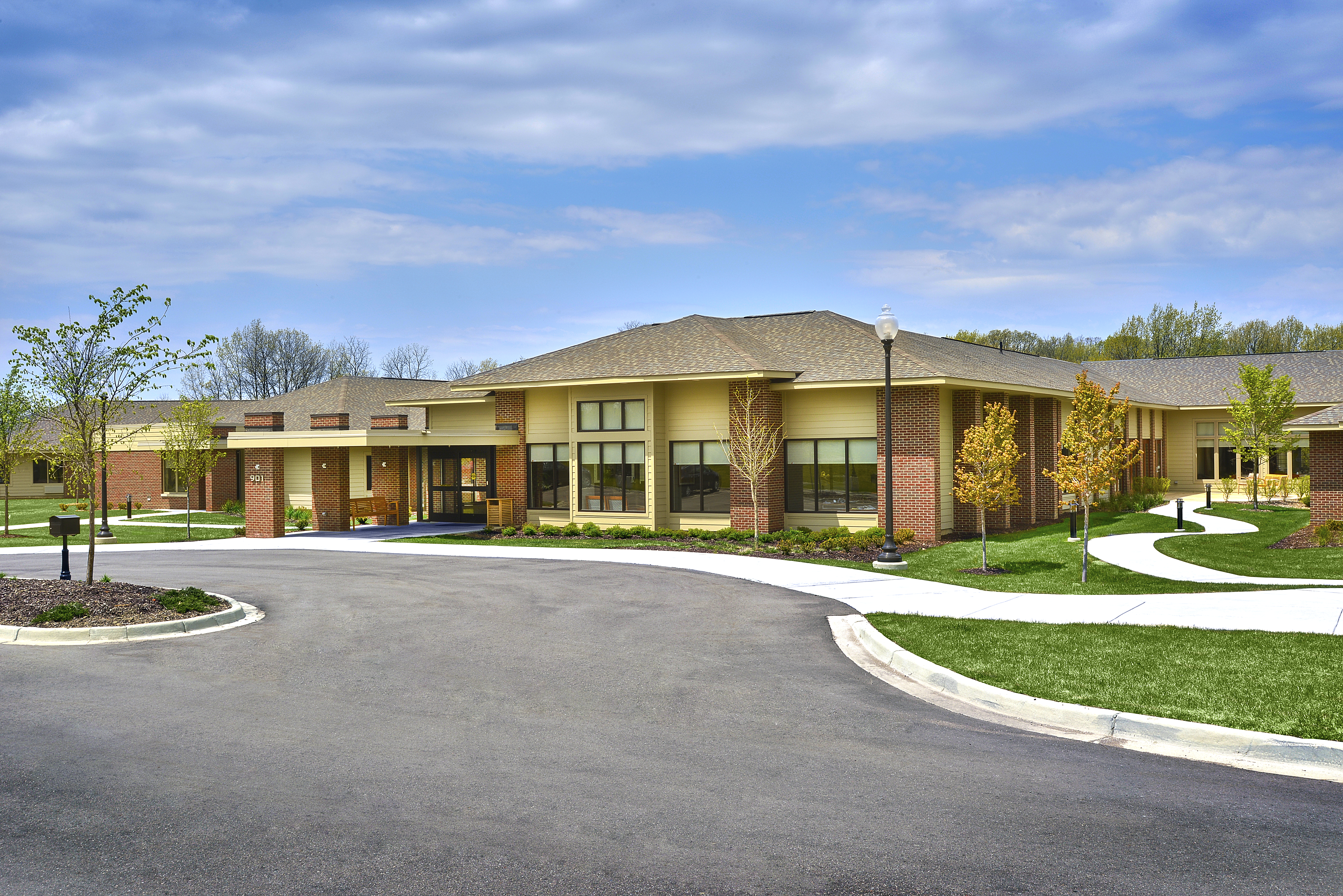Project Type: Skilled Nursing and Rehabilitation Community
Project Location: Fenton, Michigan
Number of Units: 100 units
Owner: The WellBridge Group
Architect: JW Design Architectural Studio
Completion Date: January 2016
Total Square Footage: 65,000
Total Contract Value: $12.2 million
Amenities
- Rehabilitation Wellness CenterOffering Physical Therapy and Occupational Therapy
- Spa / Salon
- Wi-Fi
- Full-Service Starbucks and a Bistro
Highlights of Facility
- Two Exterior Courtyards
- One Interior Courtyard
Challenges & Solutions
The Challenges
- The project team faced the challenge of completing the majority of construction during the harsh winter months, with severe cold snaps, snow, ice, and low temperatures.
- The geotechnical report recommended a 5′ undercut across the entire building pad. This would have resulted in a change order of approximately $800,000
The Douglas Company Solutions
- To maintain schedule and deliver the project on time, The Douglas Company rented numerous propane heaters and constructed temporary enclosures to enable us to maintain adequate temperatures within the building for finishes.
- This recommendation did not make much sense as the site was previously undeveloped. The Douglas Company met with an excavation subcontractor and testing company on-site to dig test pits across the building pad. It was determined that the topsoil was only in a small area around one of the borings and not across the building pad. It was determined that only a small portion of the building pad needed to be undercut, lowering the cost of the change order to $30,000.

