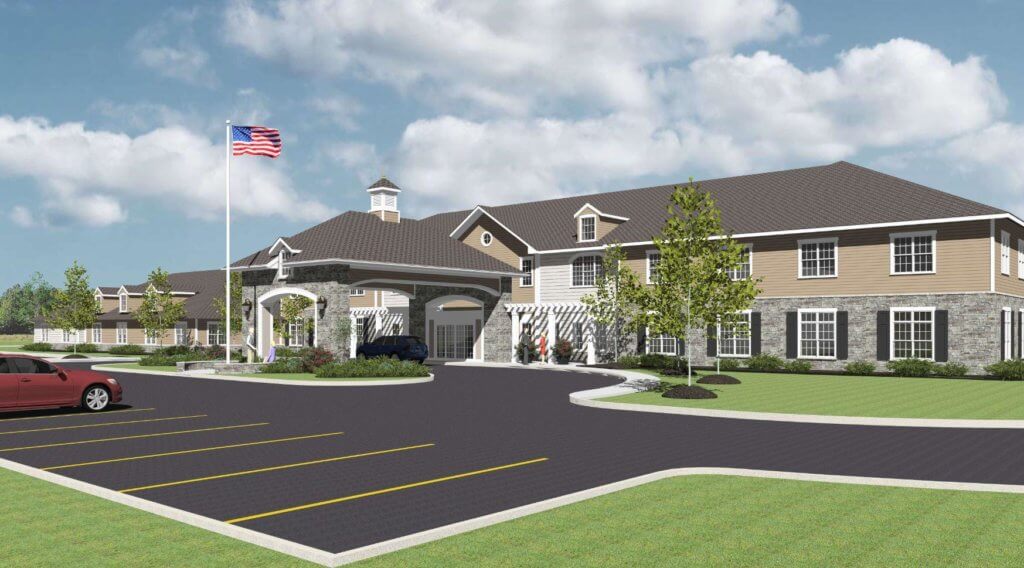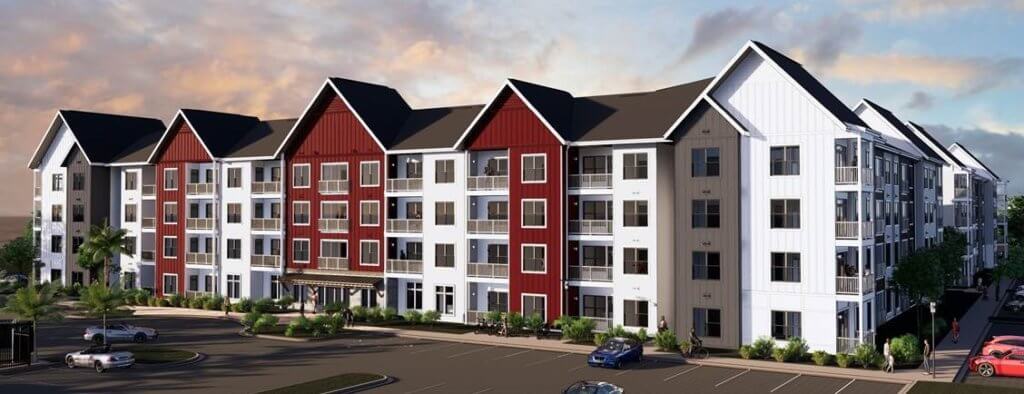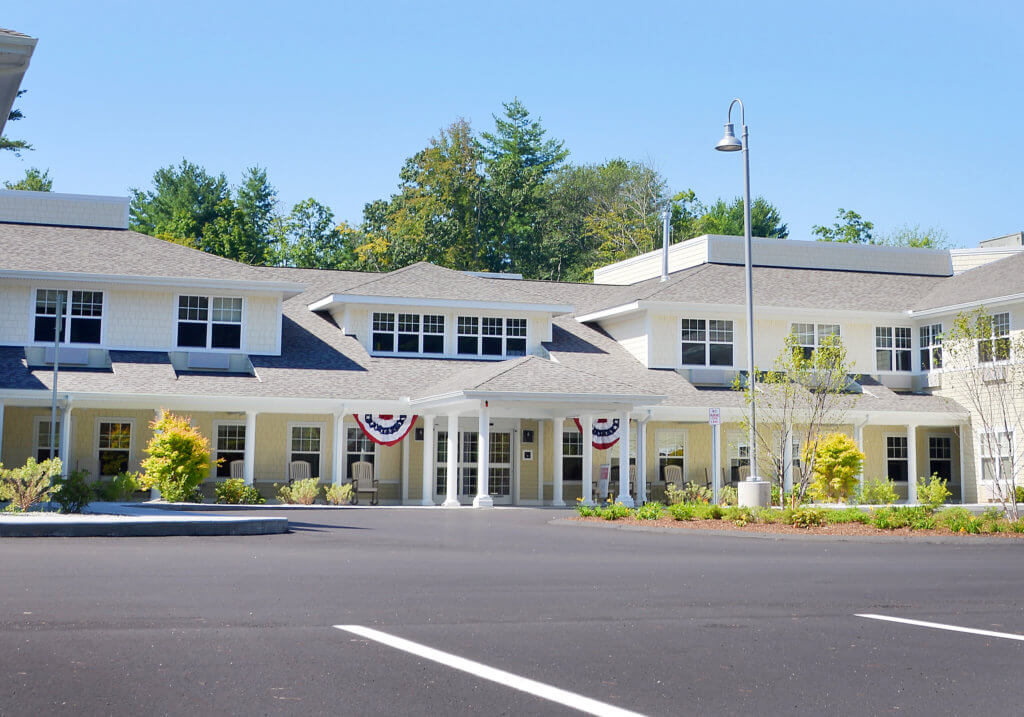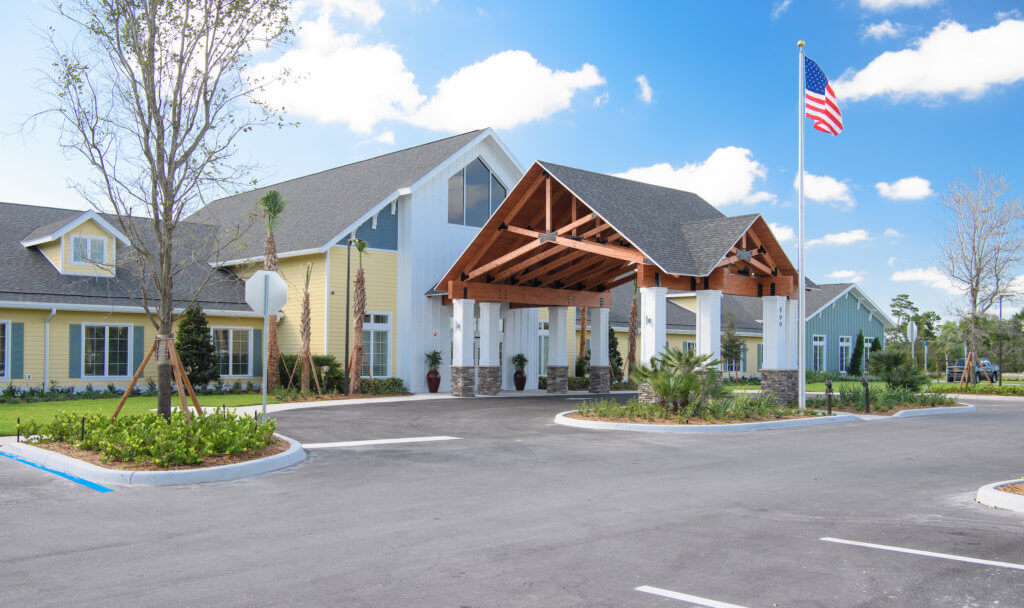We prefer to negotiate work with our clients because having our preconstruction team involved in the projects early has a direct impact on the design and cost control for our clients.
As we do not self-perform work, we are able to travel for our clients and utilize the local subcontractor market to obtain the best pricing and resources.
Our in depth pre-qualification process allows us to select the correct, qualified subcontractors for the project. Our process ensures the subcontractor can provide the highest quality workmanship and the proper manpower to meet our schedule.
The Douglas Company is an expert at senior living, multi-family, and hospitality construction and this focus allows us to efficiently build these types of projects.
Our experienced full time field staff provides for quicker on-site problem solving and involves subcontractors on the resolution of issues that arise during the construction of a project.
It’s All About Teamwork
The Douglas Company believes in specialization and recruiting the best resources for each individual project. TDC performs no trade work and hires specialty subcontractors to perform each element of the work.
As an industry leading General Contractor, our business is only as good as our subcontractors that become part of our team. We greatly appreciate the value of all our subcontractors and are determined to maintain the highest quality standards for our customers.
Subcontractor Opportunities/Bid List
Click on the project titles below to see more information.
PROJECT NAME: Memorial Point Senior Living
Southgate, Kentucky
BID DUE DATE: Tuesday, September 19, 2023
PROJECT DESCRIPTION:
The Douglas Company is inviting subcontractors to bid on a new assisted living and memory care community located in Southgate, KY. The project includes the following major scopes: mass excavation & site work, asphalt paving, landscaping, fence & gates, concrete, masonry, structural steel, fireproofing, railings, canopies, finish carpentry, cabinets, countertops, waterproofing, insulation, roofing, siding, doors & hardware, windows & patio doors, glazing, metal framing, drywall, ACT, flooring, paint, appliances, commercial kitchen & laundry, elevators, HVAC, plumbing, fire protection, and electrical.
Please send an email to abarger@douglascompany.com to have the project documents sent to you.
Project Info:
- Site: 6.0 A
- Building Area: 95,576 sf
- Building Units: 87
- Number of Stories: 3
- Start Date: November 2023
- NOTE: This is NOT a prevailing wage project. Please do not include prevailing wages in your price.
- NOTE: DO NOT CONTACT THE OWNER OR ARCHITECT please e-mail all RFI’s to abarger@douglascompany.com
- NOTE: This project is NOT tax exempt. Please include sales tax in your price.
- NOTE: All prices must be valid for a period not less than 90 days.
- NOTE: Prepare base bid as per plans and specifications. Please identify any value engineering options that you wish to be considered by the Owner and design team separate on your bid form.
SUBMIT BIDS AND RFI’s TO:
- Andrew Barger abarger@douglascompany.com
PROJECT NAME: Westminster Southpointe Villas Phase 1 (aka Villas at Hedgewood)
469 Hedgewood Drive, St. Augustine, FL 32092
BID DUE DATE: Wednesday, November 1st 2023 at 2:00 PM
The Douglas Company is cordially inviting you to participate in the Final round of bidding for the Westminster Southpointe Villas Phase 1 construction of a new townhouse community located in St. Augustine FL. The Douglas Company has received a Letter of Award from Westminster Communities stating TDC is the sole GC involved in this project and we are currently working through contract terms. Sitework is expected to start in November 2023.
Please provide a detailed firm price proposal for all activities related to your trade as per the Plans & Specifications provided in the link below.
BID DOCUMENTS are available in the link below:
https://www.dropbox.com/scl/fo/zuoxhcj9zpim0a7rpi92j/h?rlkey=p7j8vsjatrba00dvbtzuwtn4b&dl=0
Project info:
Site: 9.53 Acres
Total AC SF: 72,036 SF
Total number of townhome units: 36 Units
Number of buildings: Duplex (3), Triplex (6), Quadplex (3)
- NOTE: This is an owner-funded project, not dependent on bank financing.
- NOTE: Owner is a non-profit and will be purchasing direct PO’s for materials over $5,000.
- NOTE: Sitework is expected to start in November 2023.
- NOTE: This will not be a HUD project.
- NOTE: This will not be a prevailing wage project.
- NOTE: All prices must be valid for a period of not less than 30 days.
- NOTE: Prepare base bid as per plans and specifications. Voluntary VE options are to be listed separately from your base proposal.
- NOTE: Please respond to this email to confirm your participation and to ensure you receive future correspondence for this project.
SUBMIT BIDS to:
Matt Upton, Lead Estimator mupton@douglascompany.com
Office: (407) 370-2001 x306
Cell: (407) 495-7195
PROJECT NAME: Cottages at Abbott Station
Abbott Station Drive, Zephyrhills, FL 33542
BID DUE DATE: Tuesday, December 12th 2023 at 1:00pm
The Douglas Company is cordially inviting you to participate in the bidding process for the Cottages at Abbott Station project which is new construction of (84) cottages and (1) clubhouse totaling (176) resident units located in Zephyrhills, FL. The Douglas Company is the sole GC involved in pricing this project and we are currently working through contract terms. Sitework is expected to start in 1st quarter of 2024.
Please provide a detailed firm price proposal for all activities related to your trade as per the Plans & Specifications provided in the link below.
BID DOCUMENTS are available in the link below:
https://www.dropbox.com/scl/fo/vrz3itsezrdbq7n4z678k/h?rlkey=h11fndso647mmngu63ej89mtw&dl=0
Project info:
Site: 11.9 Acres
Total AC SF: 139,224 SF
Total Gross SF: 152,046 SF
Total number of units: 176 Units
Number of buildings: Clubhouse (1), Type 1 (18), Type II (10), Type IV (4), Type V (40), Type VI (12)
- NOTE: Sitework is expected to start in 1st quarter 2024.
- NOTE: This will not be a HUD project.
- NOTE: This will not be a prevailing wage project.
- NOTE: All prices must be valid for a period of not less than 30 days.
- NOTE: Prepare base bid as per plans and specifications. Voluntary VE options are to be listed separately from your base proposal.
- NOTE: Please respond to this email to confirm your participation and to ensure you receive future correspondence for this project.
SUBMIT BIDS to:
Matt Upton, Lead Estimator mupton@douglascompany.com
Office: (407) 370-2001 x306
Cell: (407) 495-7195
Click on the video below to see our Payment Process Video — The Douglas Company’s video guide for completing our payment application.
Subcontractor Information
Subcontractors and suppliers are our partners in construction, and are treated as such. We firmly believe in our Subcontractor Bill-of-Rights
Prior to the award of subcontracts, we perform a thorough pre-qualification procedure, checking reference credit, prior experience, and financial capability. This pre-qualification process helps to ensure that budgets and schedules can be maintained at all times.
Below are downloadable PDF forms frequently requested by our subcontractors.
- Download Affidavit of Subcontractor
- Download Partial Waiver and Lien Release
- Download Subcontractor Prequalification Request
- Download Subcontractor Application for Payment
- Download Final Waiver and Release (Your Final Waiver)
- Download Final Waiver and Release (Lower Tier Vendors Final Waiver)
- Download Partial Waiver and Lien Release (Lower Tier Vendors Partial Waiver)
- Download Subcontractor Prequalification Projects More Than $150,000
 Join Our Bid Invitation List
Join Our Bid Invitation List



