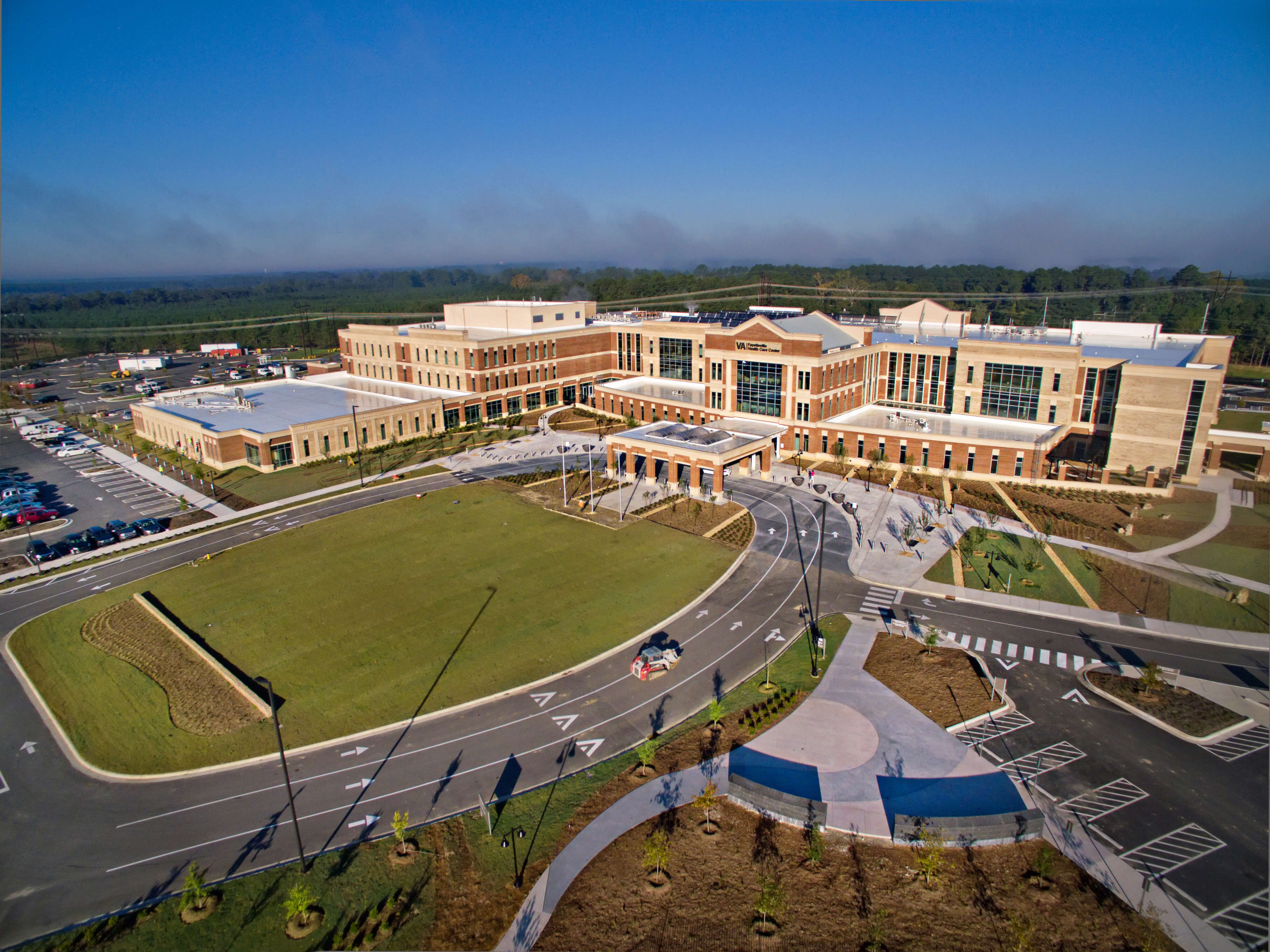Project Type: Healthcare Center
Project Location: Fayetteville, North Carolina
Owner: Fayetteville VA Company, LLC
Architect: Perkins and Will, Inc
Completion Date: September 2015
Total Square Footage: 367,579
Total Contract Value: $97 million
Features:
- Primary Care facility
- Mental Health Suites
- Indoor and outdoor dining
- Healing Garden area for patients
- Outpatient surgery
- Audiology and Radiology services
- LEED Silver Certified Healthcare Project
Challenges & Solutions
The Challenges
- This project was performed as a design-assist project with the project budgeted from conceptual plans and construction was started with early bid packages and only 40% completed plans.
- The project had to be designed and built in 22 months in order to meet the VA’s building and occupancy requirements which meant starting construction before the final design was completed.
- Extensive requirements were designed into the project for security which included blast resistant requirements, door access controls and over 140 security cameras on the site, building and inside the facility.
The Douglas Company Solutions
- This was done to expedite the construction schedule and the Joint Venture Contractor of Douglas Samet was involved throughout the design phases of the project to assist with Value Engineering and constructability issues and detailing. There were multiple design changes on the project initiated by the VA as the design progressed and during construction that required our input and assistance to the design team to assure cost-effective solutions as well as adherence to a strict and tight schedule detail.
- The project was fast-tracked from and design and construction standpoint to accomplish this feat. Early bid packages included site mass grading, structural packages, and site utility and related work packages. This work was designed and bid out while maintaining a predetermined budget while the remainder of the project design was completed.
- The project was designed to hospital healthcare standards and included multiple redundancies in mechanical and electrical systems to serve the surgical, MRI, radiology and other service areas of the building.

