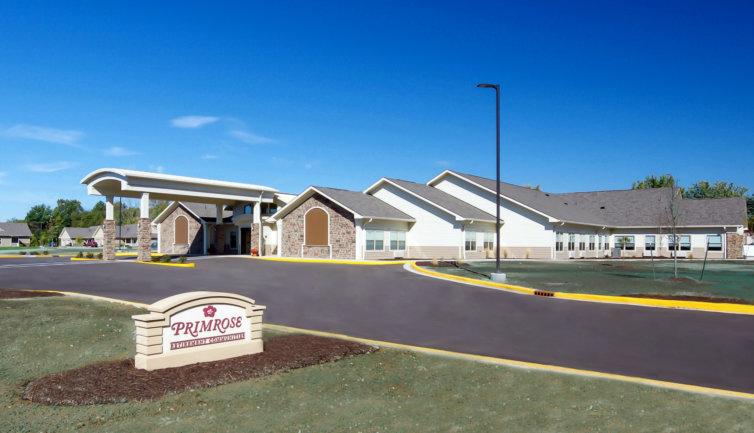Project Type: Memory Care
Project Location: Anderson, Indiana
Number of Units: 24 units
Owner: Primrose Retirement Communities
Architect: WAI Continuum
Completion Date: September 2016
Total Square Footage: 24,912
Total Contract Value: $4.6 million
Amenities
- Spa and Beauty Salon
- Coffee Bar
- Library
- Dining and Living Rooms
- Interior Courtyard with a Fountain
- Outdoor Fireplace
Challenges & Solutions
The Challenges
- A winter start date prolonged the initial construction process.
- The site was an old pond which caused poor soil conditions.
- Primrose provided a handful of subcontractors that were out of state to complete scope associated with the building.
The Douglas Company Solutions
- The Douglas Company managed the schedule and avoided any additional delays with careful planning, allowing the project to finish ahead of schedule.
- The Douglas Company installed over 600 aggregate piers which allowed the foundation to float and created a building pad in the middle of winter.
- The Douglas Company had multiple preconstruction conference calls to fully understand the scope and needs of subcontractors, and to assure everything was in place prior to subcontractors arrival. This allowed for a smooth transition and avoided overlap between the subcontractors already on-site and those arriving from out of state.

